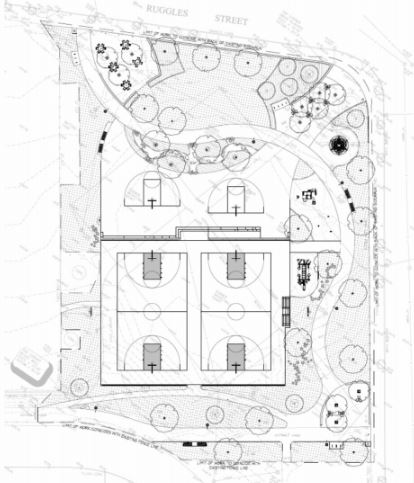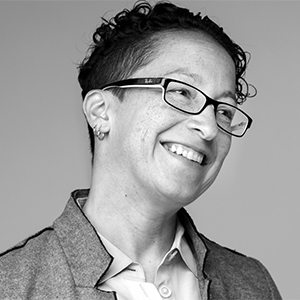Dewitt Playground Public Art Projects
These long-term public art projects will complement a recent renovation of Dewitt Playground.
These projects are currently in the final design phase.
Project details
Project Context
The recent renovation is part of a larger public works project called the Whittier Choice Neighborhood Transformation Plan. The renovation includes:
- an elevated stage area that can be used for activities, such as movie nights, farmers markets, and open-ended exploration
- an additional seating and activity area
- two play areas and an exercise equipment zone
- passive seating zones, seat walls, cafe-style tables and chairs
- a series of shade structures created by local students, and
- updates to lighting and softscape elements, including lighting on the basketball courts
The public art projects have a budget of $250,000.
Project Site
The location of the projects is at the corner of Ruggles Street and Dewitt Drive, next to the Madison Park High School Athletic Field Complex in Roxbury. The City identified several potential sites for the artwork:
- Basketball courts
- Barrier and fencing between full and half courts
- Fencing along Dewitt Street
- Walkways and other surfaces throughout the park
Design Goals and Community Values
There are three qualities of the Ruggles Corridor neighborhood that artists were encouraged to consider when applying:
Health and Wellness
As a public open space, areas that add to the health and wellness of residents are a priority.
Intergenerational Engagement
The community strongly believes in Dewitt Park as an intergenerational space for both play and social activities. Any design should engage people in all stages of life.
Play
The community encourages park users to think more broadly about play. That approach could be incorporated into the design in a way that encourages exploration and discovery.
About the Artwork
Design Concept
The concept is to create a more robust, resilient P.L.A.Y. space that:
-
facilitates intergenerational engagement
-
pays tribute to history, and
-
promotes health and wellness of the body and mind through play.
The project carefully considers the borders of the basketball courts, the sidelines, the bleachers, and other zones as sites for multiple activities. It creates areas for young children to play in close vicinity to the basketball court, as well space for caretakers to sit, watch, and enjoy the events. Areas for children are all-inclusive, with an assortment of structures, learning accessories, dramatic play elements, and ground level activities accessible to children using wheelchairs. Seating areas feature charging stations powered by the sun and wind located at benches or seats overlooking the game. The sidelines are places for outdoor workout spaces that function to enhance the physical conditioning athletes’ bodies.
There are three elements of the project:
- a mirror of history
- graphics on the sidelines, and
- shaded canopies.
As people approach the courts, they are guided by the motion-implying graphics painted on the sidelines which activate the fans' space. Along the sidelines, shaded canopies provide a place of rest for visitors and also players using the courts. Lastly, at the back of the courts, the mirror of history sustainably reuses the frame of the existing fence. This creates a display of historical leaders, both local to Boston and those from across the country. It is conceived as a collage of various-sized metal sheet displays. A few reflective ones are include so people can witness themselves as a part of the rich legacy of these leaders.
About the artist team
The City of Boston selected Team P.L.A.Y. for the Dewitt Playground public art project. Their team is made up of:
- Boston-based artist and lecturer Marlon Forrester, and
- Studio Luz Architects, Ltd. (SLA), led by Principals Hansy Better Barraza and Anthony Piermarini.
Marlon Forrester was born in Guyana, South America. He is an artist and educator raised in Boston. Forrester is a graduate of School of the Museum of Fine Arts Boston, B.A 2008, and Yale School of Art, M.F.A. 2010. He served as adjunct professor at School of The Museum of Fine Arts Boston. He is a resident artist at African-American Masters Artist Residency Program (AAMARP), adjunct to the Department of African-American Studies in association with Northeastern University. He has shown both internationally and nationally. Forrester's work is concerned with the corporate use of the Black body, or the body as logo. His paintings, drawings, sculptures, and multimedia works reflect meditations on the Black figure in America.
Studio Luz Architects is an agile, forward-thinking practice. They strive to integrate social responsibility and sustainable practices with built architectural expression. The firm was founded by architects Hansy Better Barraza and Anthony Piermarini in 2002. It's based in Boston. Their projects and practice have been widely recognized. They have received international honors, including:
- the Architectural Record Design Vanguard Award
- Architectural League of New York Young Architect's Award
- a Progressive Architecture Award, Boston's Design Biennial
- multiple AIA Design Excellence Awards, and
- the Chicago Athenaeum's American Architecture Award.












